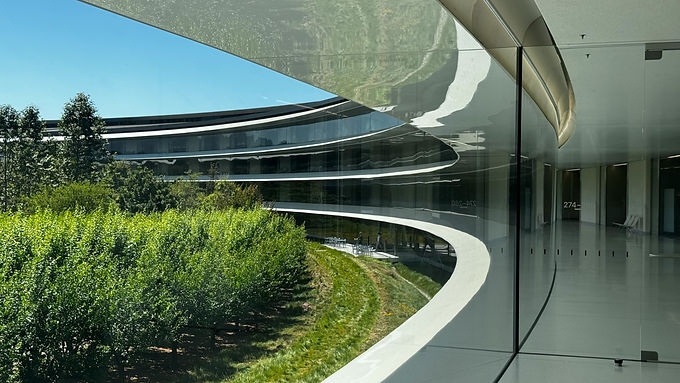Apple Park
Cupertino, California
USA
Client: Apple Inc. Capital
Cost: Confidential
Project Description:
Apple Campus 2, known globally as Apple Park, redefined the corporate campus with a design that blends cutting-edge sustainability, innovation, and iconic architecture. The 3 million-square-foot circular building—often referred to as "the spaceship"—houses approximately 12,000 employees and integrates extensive landscaped open space, underground parking, and world-class amenities.
Provided project management services for all civil, site, and utility systems throughout the design and implementation phases. Oversaw grading, stormwater management, creek restoration, utility design, and demand forecasting across the expansive site. The role required seamless integration with the design vision led by Foster + Partners, as well as close coordination with Apple’s internal team, cost consultants, the City of Cupertino, and regional utility agencies. Efforts were focused on balancing high-performance infrastructure with minimal environmental impact, contributing to one of the most sustainable and technologically advanced campuses in the world.
Key Features:
Scale: 3 million sq. ft. single building with extensive site infrastructure
Sustainability: Low-impact site design, restored natural habitats, and integrated water systems Stakeholder Engagement: Coordination with local agencies and Apple stakeholders across entitlements and delivery
Project Impact: Apple Park stands as a global benchmark in corporate design and sustainability. The infrastructure delivered supports long-term operational efficiency and reflects Apple's values in innovation, precision, and environmental responsibility.

(Photo Credits: Foster+ Partners)