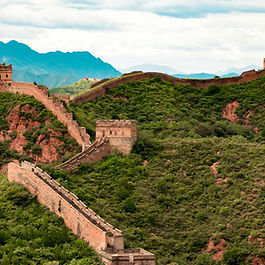
المشاريع
عملنا مبني على تعقيدات واقعية، ومدفوع بقيمة طويلة الأجل. يعكس كل مشروع إيماننا بأن البنية التحتية تتجاوز مجرد كونها مادية، بل هي استراتيجية واجتماعية وبيئية وإنسانية بامتياز.
نتعاون مع عملاء من مختلف القطاعات والمستويات لنرسم معالم مدن وأنظمة ومساحات مستدامة. بدءًا من الاستشارات المبكرة وحتى التسليم النهائي، يتمثل دورنا في إضفاء الوضوح على تعقيدات المبادرات الحيوية ومنحها زخمًا إضافيًا.
هذه مجموعة مختارة من البرامج والأماكن والشراكات التي ساعدنا في إحياءها.

Airport Link
Airport Link is a $4.9 billion motorway and tunnel system connecting Brisbane’s northern suburbs to the airport precinct. The project includes the East-West Arterial Bypass, deep tunnels, flood protection, and high-capacity interchanges, forming Australia’s largest road infrastructure project at the time of delivery.

Apple Park
As part of the infrastructure team for Apple Park, we delivered civil, utility, and site systems for the multi-billion dollar Cupertino campus. Working with Apple, Foster + Partners, and consultants, we integrated roadways, utilities, and landscape across 175 acres, supporting sustainability goals and navigating complex permitting.

Clear Creek Tahoe
Clear Creek Tahoe is a 221-lot luxury residential development in the Sierra Nevada highlands near Lake Tahoe. Serving as Strategic Advisor to a confidential private developer, we developed grading and roadway concepts to minimize environmental and visual impacts while preserving key view corridors. Our guidance aligned early infrastructure planning with sustainable hillside development practices and long-term project goals.

Crenshaw Transit Corridor
The Crenshaw/LAX Transit Corridor is an 8.5-mile light rail line linking the Metro Exposition and Green Lines near LAX. As Deputy Design Manager on the $1.3 billion design-build project, we coordinated multidisciplinary teams to deliver integrated designs across underground, at-grade, and aerial segments, ensuring alignment with Metro’s technical, schedule, and constructability goals.

Delta Terminal JFK
The Delta JFK Redevelopment is a multibillion-dollar transformation of Terminals 2, 3, and 4 at JFK International Airport, aimed at enhancing passenger experience and operational efficiency. As Civil Engineer on the Arup/SOM design team, we delivered planning and design for landside infrastructure including roadways, curbs, parking, drainage, utilities, and elevated structures. The project required complex phasing to maintain full airport operations during construction.

Gerald Desmond Bridge
The Gerald Desmond Bridge Replacement is a +$1 billion, 2,000-foot-long cable-stayed bridge featuring a 1,000-foot main span, over 6,000 feet of approach viaducts, and major freeway interchanges. Delivered under Caltrans’ Design-Build Demonstration Program, the project improves port access and regional mobility. We led the winning bid and managed the detailed design of roadway, drainage, utilities, visual enhancements, and landscape architecture in collaboration with the Shimmick-FCC-Impregilo joint venture.

Google Downtown West
At Downtown West in San Jose, we led delivery of a $2 billion infrastructure program supporting 80+ acres of mixed-use development. The scope included transportation, utilities, energy systems, and public realm integration, with coordination across city agencies and AB900 entitlements. We managed the team team through design, permitting, and early implementation.

Guggenheim Abu Dhabi
The Guggenheim Museum Abu Dhabi is a landmark cultural project designed by Frank Gehry, located on Saadiyat Island. During the schematic and design development phases, we delivered integrated designs for transportation, utilities, grading, and site infrastructure. Working closely with the architect and engineering teams, we ensured seamless coordination between the museum’s iconic form and the surrounding infrastructure in a challenging coastal environment.

Jiankou Great Wall Resort
The Jiankou Great Wall Resort Development is a unique hospitality project set in the dramatic mountain landscape of Huairou, China, adjacent to one of the most iconic and rugged sections of the Great Wall. We led the planning and infrastructure strategy for a sustainable resort that balances modern luxury with cultural and environmental sensitivity. The scope included access roads, utilities, landscape integration, and coordination with heritage authorities to ensure the development respects and enhances the historical context.

Los Angeles Convention Center
The Los Angeles Convention Center redevelopment is a strategic initiative led by the City of Los Angeles to modernize and expand its downtown event facility. The project explores delivery through a DBFOM public-private partnership model, supported by detailed technical and financial due diligence. Key focus areas include lifecycle cost analysis, asset evaluation, revenue forecasting, and operational planning to ensure long-term value and competitiveness in the global convention market.

Manzanillo Master Plan
The Manzanillo Master Plan is a sustainable coastal resort development on Nicaragua’s Pacific coast. The plan includes luxury villas, environmental preservation zones, and a carbon-neutral infrastructure strategy designed to balance guest experience with long-term ecological stewardship.

Presidio Parkway
We helped lead design and procurement for the $1 billion replacement of Doyle Drive, a 1.6-mile highway connecting San Francisco to the Golden Gate Bridge through the Presidio. The project balanced heavy traffic demands with the preservation of parkland and historic sites, requiring close coordination with FHWA, Caltrans, the National Park Service, and local stakeholders.

Royal Ascot
Royal Ascot is the United Kingdom’s premier horse racing venue, renowned for its heritage and royal patronage. As part of a major redevelopment, the central spectator lawn was regraded to enhance visibility and improve the experience for racegoers across all viewing levels. The design balanced site lines, accessibility, and circulation to support the prestigious venue’s capacity and ceremonial character.

United Center
The United Center is a 20,000+ seat multipurpose arena in Chicago, serving as the home of the NBA’s Bulls and NHL’s Blackhawks. Since opening in 1994, it has undergone major upgrades including a new atrium, practice facility, and improved transportation and access. As part of the broader West Loop revitalization, the surrounding district is evolving into a vibrant, mixed-use entertainment hub.




